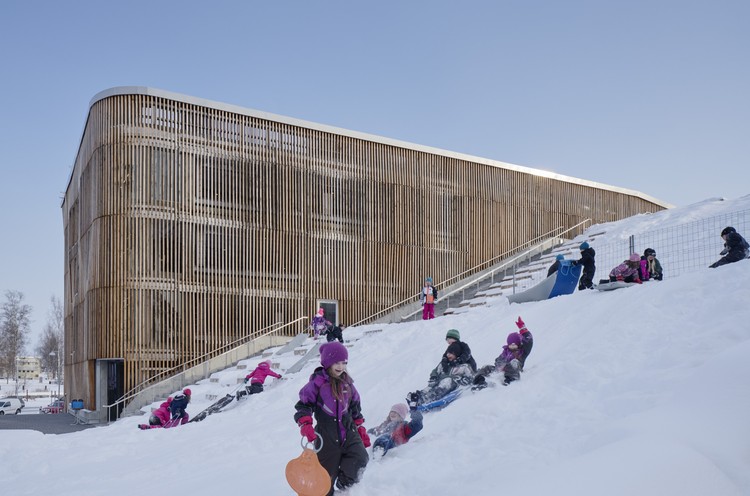
-
Architects: White Arkitekter + Henning Larsen Architects
- Area: 5000 m²
- Year: 2015
-
Photographs:Åke Eson Lindman, Lennart Sjögren
-
Lead Architect: Lennart Sjögren

Text description provided by the architects. The Swedish city of Piteå, located about 130 kms below the Arctic Circle, wanted a new parking garage but also got a sledding hill, an amphitheater and a large lantern. The project ‘Stadsberget’ (Swedish for ‘city mountain’) was designed by White Arkitekter in cooperation with Henning Larsen Architects and has become a unique meeting place and tourist attraction in the city centre.



The five storey parking garage accommodates 228 new parking spaces but it is its other functions that became the talk of the town. During the summer it serves as a popular meeting place with lush greenery and flowers planted on the hill. The slope is designed as an amphitheater where people can enjoy the evening sun. It has already been used for music events, for instance. But as the snow falls, it becomes a slope that delights children and adults with a sledge or a cup of warm chocolate on the staircase.



Wood became the dominant material in Stadsberget nodding to the region’s strong tradition and forrests. The entire facade is clad in larch battens mounted with high precision. Along with an extensive lighting program achieved the illusion of a bright lantern in the evening, while exuding a natural warmth during daytime.

The lighting is integrated in the façade, setting light on the inside, and creating an interesting effect from the outside.




































